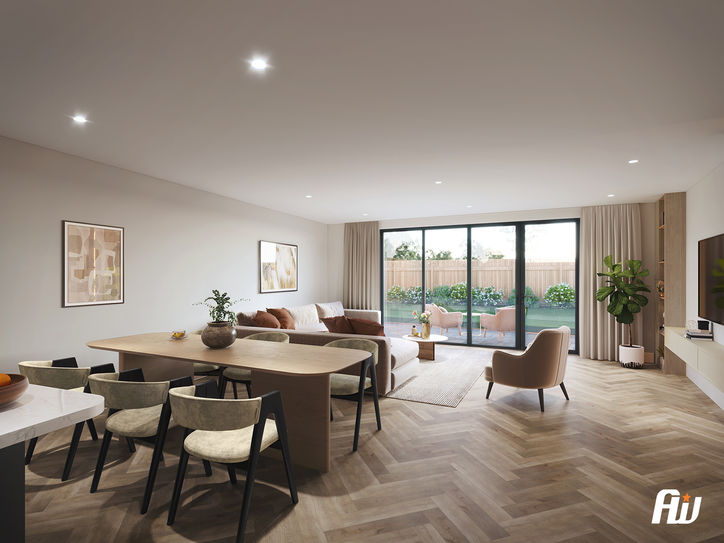
Radnor
Park
Where Modern Living Meets Timeless Comfort.
Radnor Park Apartments come alive through striking 3D visualization, showcasing a vibrant township of modern architecture, lush landscapes, and world-class amenities. Every rendered detail captures the essence of luxurious urban living, blending open spaces, elegant design, and community spirit into a dynamic, lifelike experience before construction even begins.
2D Floor Plans that Speak Volumes


Unlocking Imagination through Stunning CGI Realities.

THE BRIEF
We provide our clients with a complete range of visualization solutions to bring their projects to life. Our services include interior visualization to showcase detailed room designs, exterior visualization to highlight the building’s full architectural beauty, 3D animation for dynamic project walkthroughs, and 2D floor plans for clear and accurate layouts. These solutions help clients visualize, plan, and market their spaces with confidence, creating a powerful connection between ideas and reality.



















